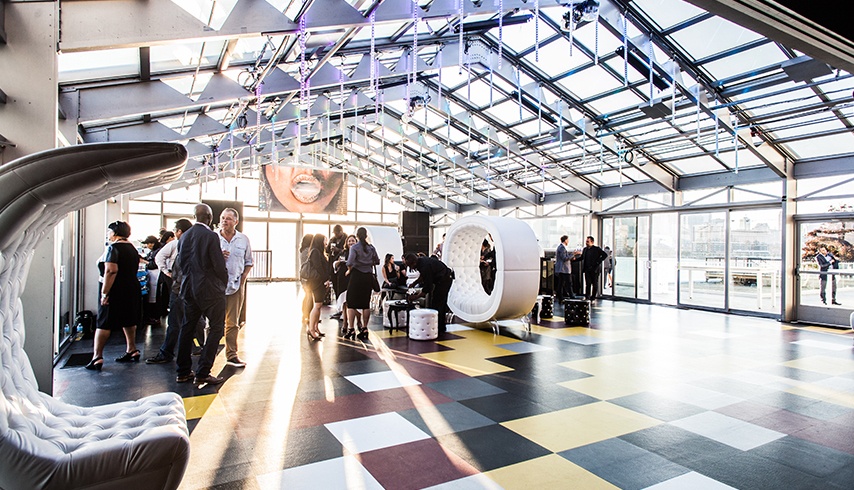REBEL Offers an Extravagant Entertainment Space in Toronto
REBEL is a transformative event space, functioning as a turnkey corporate event venue and concert facility. With terrace views of Lake Ontario and the Toronto skyline, state-of-the-art audio visual and production technology, and striking design throughout, this 45,000 square foot event space offers a unique, unparalleled event experience. Home to four distinct spaces, REBEL’s diversity in ambience, décor, and capacity can accommodate a wide range of events.
Looking for more? Explore all restaurant and event venues.
Address
11 Polson St,
Toronto ON, M5A 1A4
(416) 469-5655
Special Features
The brilliant conjunction of production elements such as avant-garde audiovisual technology, theatrical LED lighting installations, and customized luxurious furniture is guaranteed to offer your guests a unique, extraordinary and unparalleled experience.
Capacities
Main Room: 1500
City Bar Room: 500
The Purple Room: 80
Solarium: 900
*Capacity may vary according to furniture style and placement requirements
Get Inspired
Curated Event Packages
Corporate Events
REBEL’s dynamic and impressive event spaces offer everything you need to execute a stand-out corporate function. From its notable design features and unique variety of customizable spaces, to its unparalleled offerings in state-of-the-art technology, the sky is the limit when you’re planning a corporate event at REBEL.
Social Events & Celebrations
Transform your social events and celebrations into unforgettable moments at REBEL. Each of REBEL’s four unique spaces lay the foundation for a variety of visions, styles and event types. With capacities ranging from 80 to 3700, REBEL is fit to accommodate events of all sizes.
Rebel Event Venue
Frequently Asked Questions
How far in advance do we need to book?
What are the specs & features of REBEL?
- Multimedia production elements and theatrical lighting effects built in
- 72 ft. LED video wall installation
- Multi dimentional motorized circle trussing, with intelligent lighting, hung beneath an LED ceiling
- Floating LED pannels surrounding main floor
- Built in state of the art sound system with concert acoustics
- 65ft Stage
- Elevated 135ft long private deck overlooking lake Ontario and city skyline
- 4 full service bars
- Retractable ceiling
- Double-sided fireplaces
- Private entrance
- Elevator
- Technologically advanced sound and lighting systems
What are the maximum capacities of the event spaces?
Main Room
Theatre Stye Seating: 800
Cocktail Reception: 1500
Banquet: 600
City Bar Room
Cocktail Reception: 500
The Purple Room
Cocktail Reception: 80
Solarium
Theatre: 300
Cocktail Reception: 400
Cocktail & Mezzanine: 900
Banquet: 200
*Capacity may vary according to furniture style and placement requirements
Press & Accolades
“[REBEL] has generous views of the city’s skyline and is home to top international performers on tour.”
Blog TO















